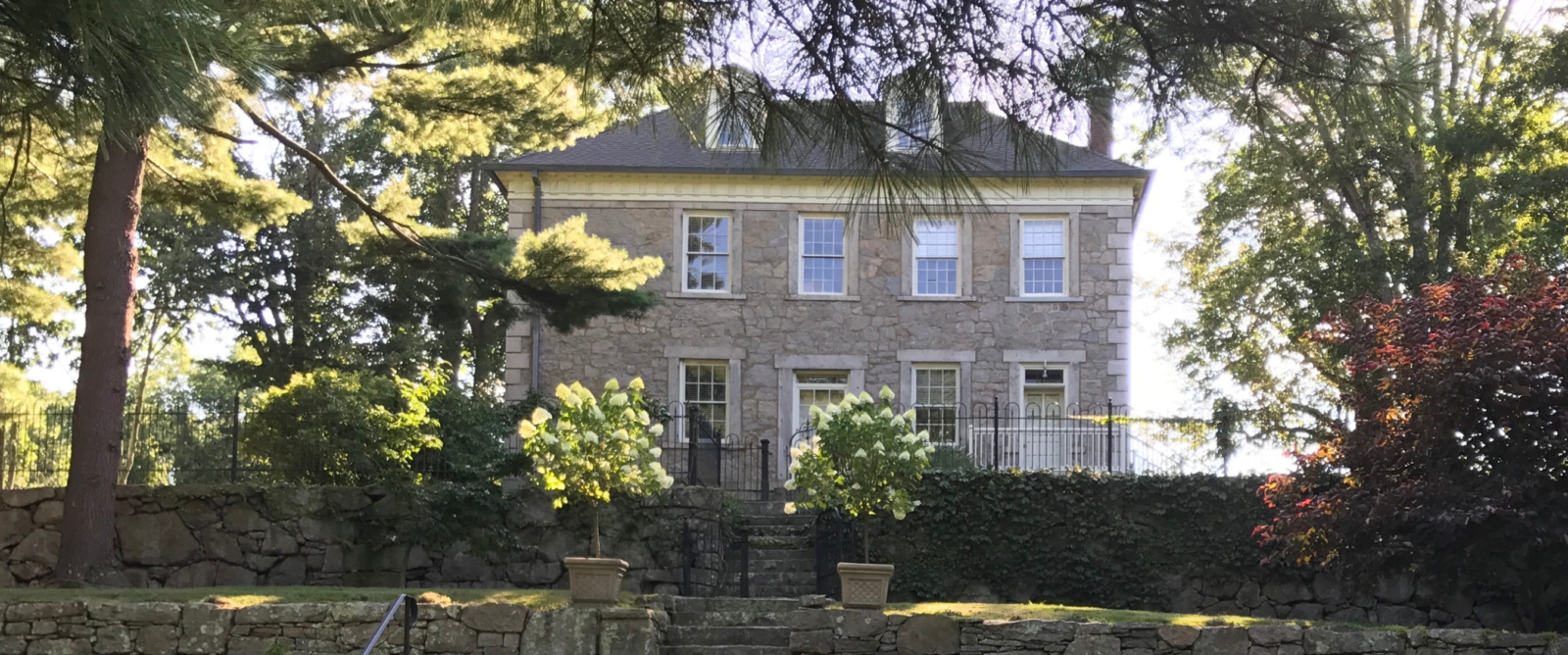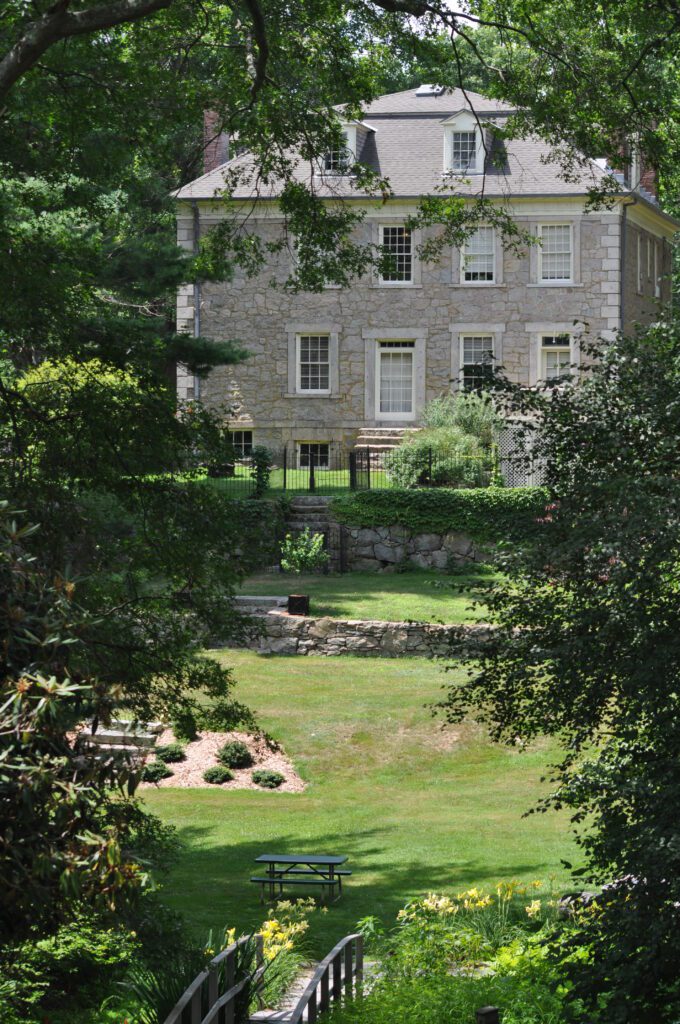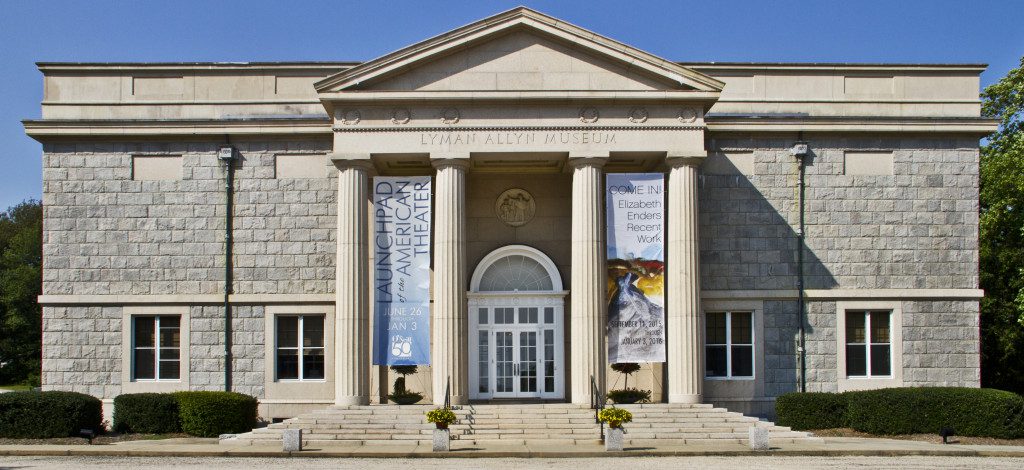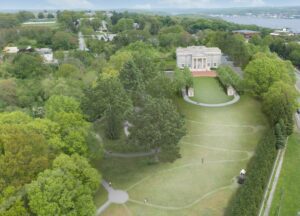
Located on the grounds of the Lyman Allyn Art Museum, this historic house features Federal-Greek Revival architecture. It was built in 1829 by whaling captain Daniel Deshon.
History
The Deshon-Allyn house was constructed by Daniel Deshon in 1829. He had inherited the land, a working farm, and a frame structure from his father, also named Daniel Deshon. Between 1819 and 1824, Daniel served briefly as a whaling captain and continued to own at least two vessels afterward. In 1829, he built the granite residence for his wife, Fanny Thurston, the daughter of prominent Rhode Island Senator George Thurston. It’s said that Daniel was inspired to create a more elegant home for Fanny, suitable for entertaining. Tragically, Fanny passed away in 1833, shortly after the house was completed. Following her death, Daniel moved to Hartford, losing interest in the property and advertising it for sale in the Gazette as early as the following year.
The property remained unsold for some time until it was eventually purchased by Lyman Allyn in 1851. Allyn was born in Montville, just north of New London, on April 25, 1797. He began his career as a sailor under Captain Daniel Deshon and later became a captain of whaling vessels owned by N. & W.W. Billings. At 37, Allyn retired from seafaring and ventured into various business pursuits. Throughout the 1830s and 1840s, he served on the boards of Lyman Law and the Whaling Bank of New London and was also a board member of the short-lived New London Marine Insurance Company from 1847 to 1849. Following the merger of the Willimantic and Palmer Railroads, he became the director of the newly formed New London, Willimantic, and Palmer Railroad conglomerate. Additionally, Allyn was active in the State Legislature, a supporter of the Democratic Party, and a member of the Episcopal Church.
Lyman Allyn married Emma Turner, the daughter of Captain John Turner and Mary Beckwith. Together they had six children, five of which survived into adulthood. They were Mary, Emma, Charlotte, John, and Harriet. Lyman Allyn passed away on April 8, 1874, just prior to his 75th birthday. His wife, Emma, died on February 4, 1881.

Architecture
The Deshon-Allyn House is located at 613 Williams Street in New London, just southeast of the Lyman Allyn Art Museum and north of Route 32. The house showcases features from both the Federal and Greek Revival periods. The design was likely influenced by Asher Benjamin’s handbooks from 1797. It features a central floor plan with a symmetrical layout of four rooms on both the first and second levels, with approximately 1,600 square feet on each level.
The façade is composed of mixed hewn granite blocks quarried from Millstone. This mixed field-stone arrangement is complemented by finished granite quoined corners. Symmetrical fenestration is present on all sides except the east façade, which has an offset entryway. The windows and doors are accented with finished stone, featuring heavy sills, lintels, and surrounds. A central entryway is framed by engaged columns with fluted capitals in the Greek Revival style. Above the door, the central second-floor window showcases a Palladian design, complete with engaged columns, decorative lattice work, and lead caning, topped by an arch that extends above the smaller flanking windows. The roof eaves shelter a carved cornice adorned with triglyphs and metopes. The hipped roof includes two flush dormers on each side, while four evenly spaced brick chimneys provide ventilation for eight interior fireplaces, four of which date back to the original construction.







